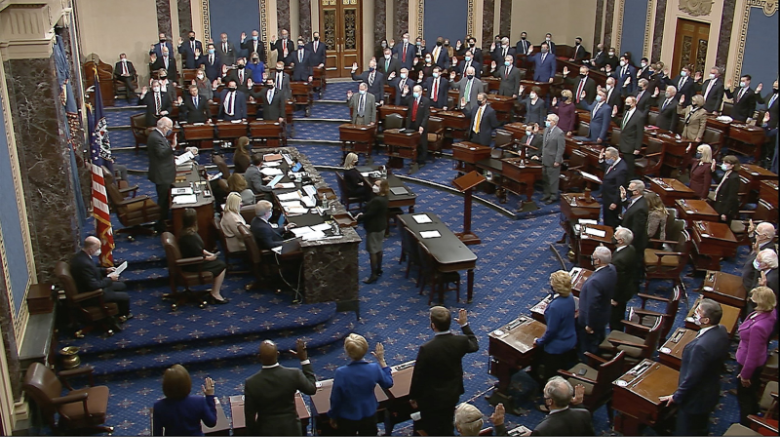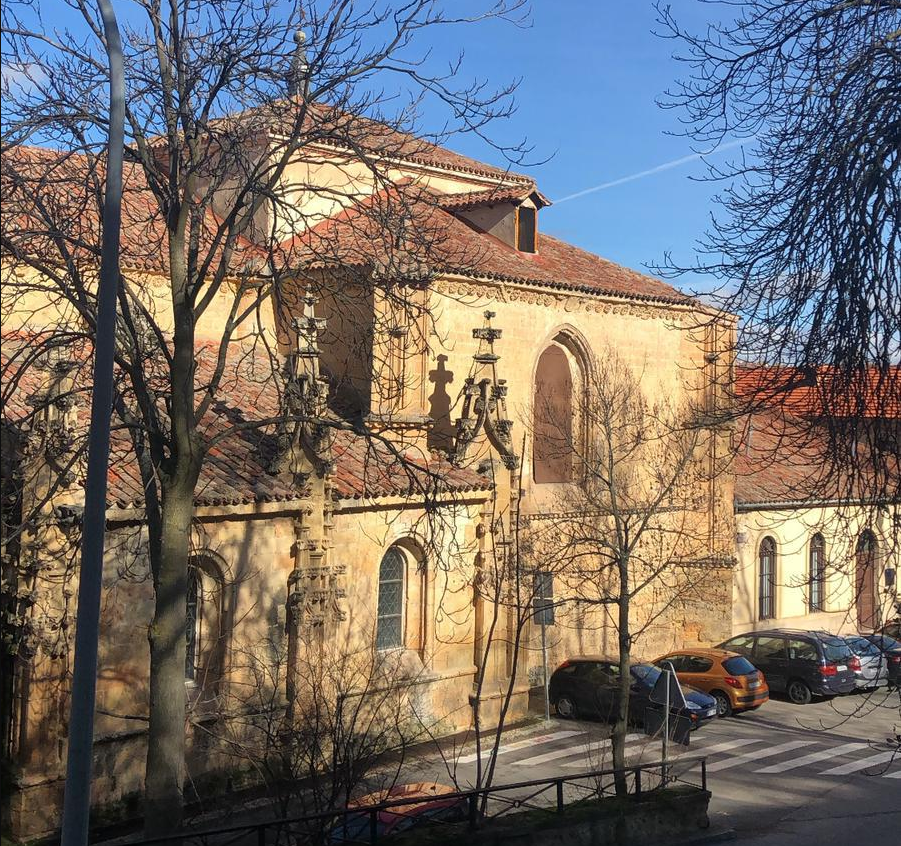Like many students, I have experienced mixed feelings about the new IE tower. For attending a university focused on changing the educational experience, I have rather enjoyed my two calm years in a centuries-old monastery-campus in a sleepy Castilian town. The idea of the tower seemed daunting, even overwhelming.
In February, the IE administration offered The Stork early access to the campus. I enthusiastically accepted, and on the 5th of February, I caught the 7:15 Avanzabus down to Madrid to see how our future studies would take place.
Exiting the train in the Begoña station, I immediately recognized the culture of this area. Business is first; the trains run quickly with sleek and new cars, and the station’s cleanliness and shiny blue walls exude professionalism.
The feeling remains when walking out of the station as you get your first glance at the Cuatro Torres. Exiting at the north of the area, the walk to IE’s tower takes you through a modern, open plaza. This place is meant to keep people walking, lacking comfortable benches and featuring wide open paved spaces, unlike the tranquil plazas common in Madrid and Segovia. A certain focus on business and efficiency marks this area of Madrid.
As you walk south, you turn right, and you see the IE Tower shooting up into the sky. The tour group met to the south of the tower, along a path running down the length of the Cuatro Torres business area. We all felt ecstatic to finally see what IE has spent so much time, energy, and money to create.
We entered through the south of the building, walking through structures that will contain commercial areas in the future. From there, we entered under the building in the parking area. The builder led us to a storage area, where we changed into steel-toed boots, hard helmets, and yellow vests. We were really ready to start the tour.
Coming up the stairs from the basement, we entered one of the main entrances. Outside this entrance will lay a public garden, not only for IE students but the surrounding community. Coming in, the room on the right will serve as a common area for socializing. Passing the room, on the right, we walked up some stairs into the second floor. This room will serve as the cafeteria, with a serving area and an eating area. The Admissions Office will be located above the new cafeteria.
Beside the cafeteria, there will be a shared student and staff amenities of the IE Tower. We first visited the presentation room. It can accommodate 700 people and provides a venue for presentation, theatre productions, and other events. Additionally, extra viewing sections exist on each side of the venue.
Moving past the presentation room, we entered the impressive sports facilities. First, we enter a multi-sport gymnasium, suitable for basketball, indoor soccer, volleyball, and other activities. Above this gym, there is a viewing area with workout rooms for group cardio exercises.
Next to the gymnasium, there is an indoor swimming pool with 4 lanes and an extra smaller pool for stationary water exercises. There will also be changing rooms for students and staff.
After touring these amenities, we took the stairs up to the ground floor entrance, an open room with doors facing north and south. This entrance provides access from the Cuatro Torres business area and Paseo de la Castellana. From the entrance, one can take elevators and start exploring the classroom areas.
The 4th and 5th floor act as a “double floor”, with the 2 floors connected in the middle with an open area. The classrooms lie on the east and west sides of the building, with access through the middle. The building itself is surprisingly thin; in the photo above I was standing at the window. The classrooms themselves mirror the ones in the current IE Madrid campus, with the rounded tables. However, many of these classrooms are divided into 2 by retractable walls, allowing for the two classrooms to be united for presentations and events.
From here, we ascended to the 24th floor. This will serve as a room for meetings and events, and it features a terrace looking out over Madrid to the south and the Sierra de Guadarrama to the north. Here, the building thins out, and a single room spans the entire width of the floor. Up above, the 32nd floor will serve as a staff floor, with incredible views similar to those from the terrace.
On our way down, we stopped by the 7th floor, another double-storey floor, except this one is connected on the outsides rather than through the middle.
From this tour, I can certainly say that I am excited for the IE Tower’s completion and usage. While skeptical at first, seeing the amenities, the classrooms, the views, and the building’s design have turned me from a skeptic to a fan. I only hope that the September opening date stays true and that the construction workers and architects who built this can complete the hard work ahead in the coming months.






